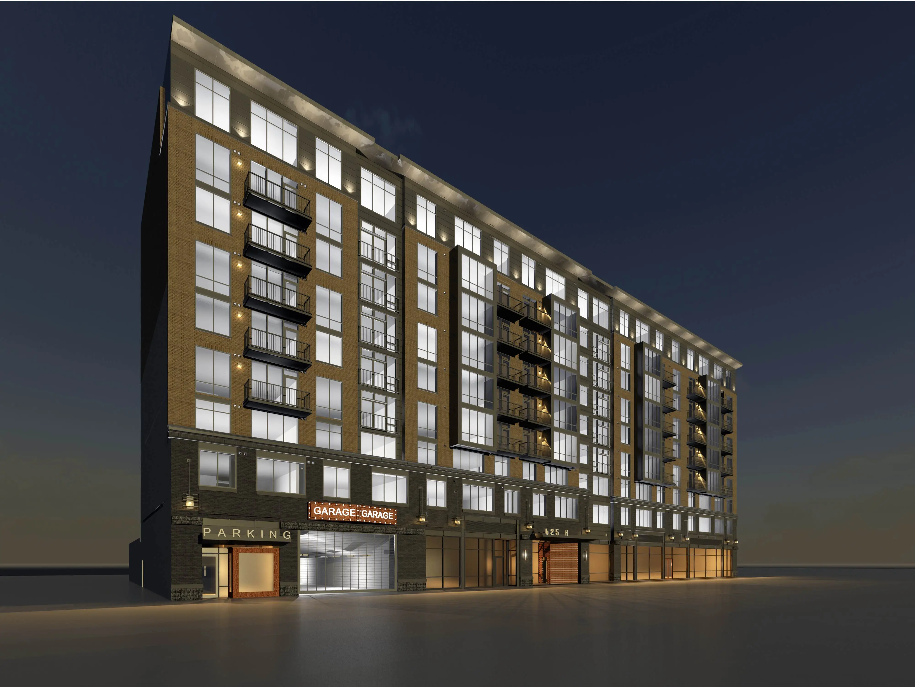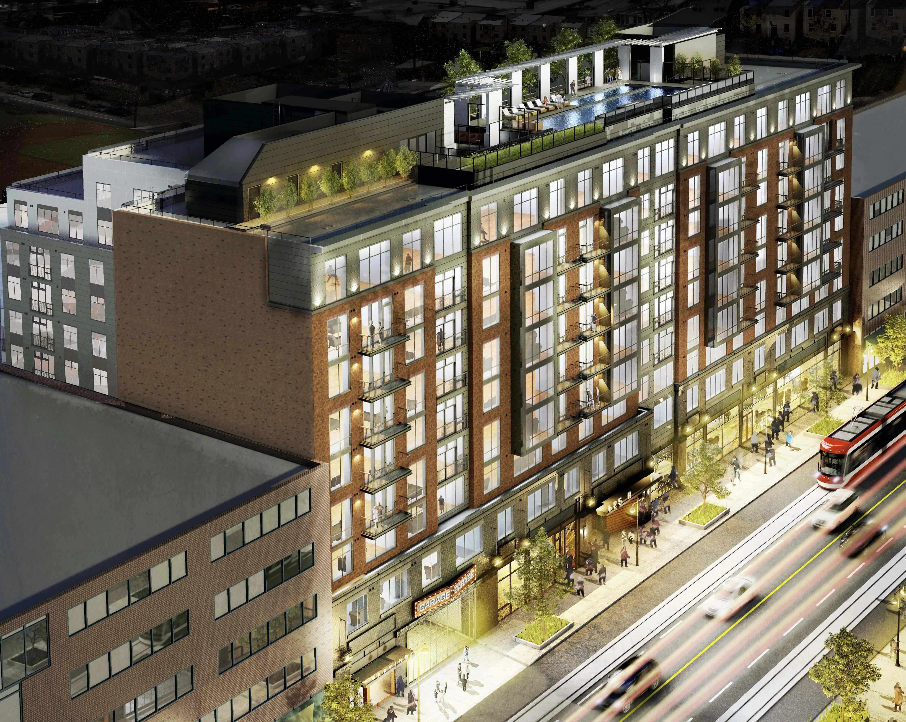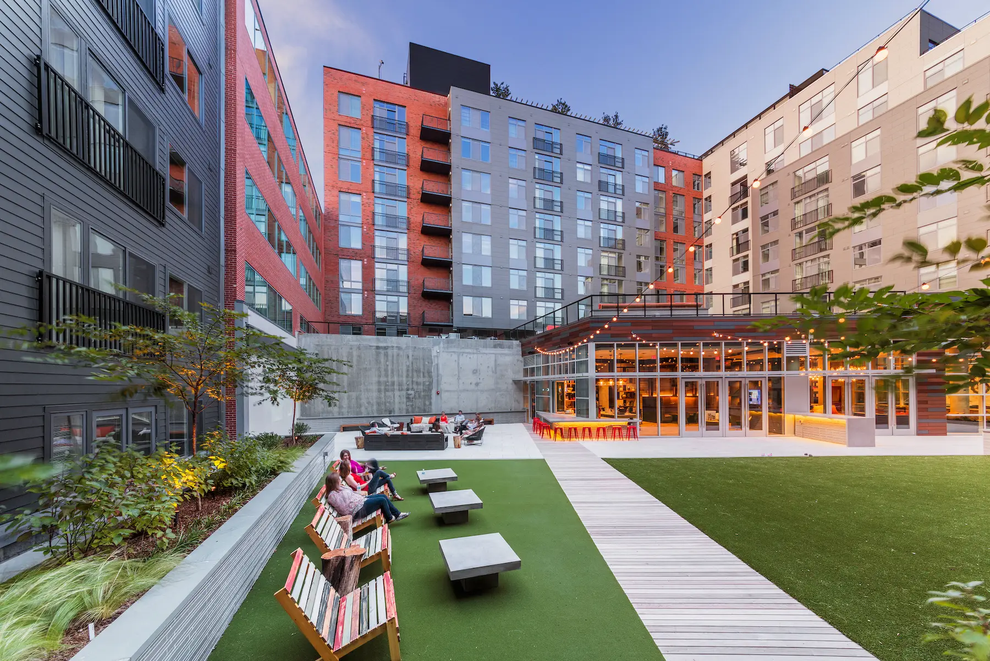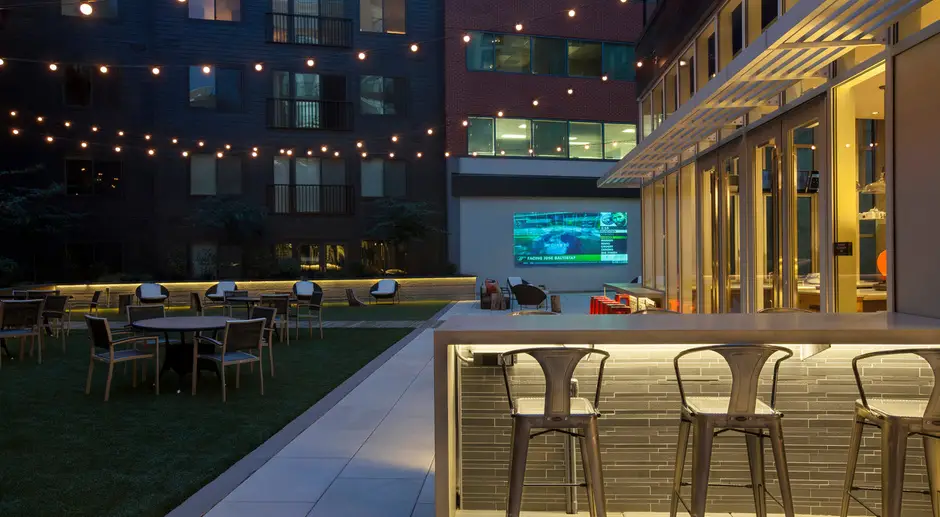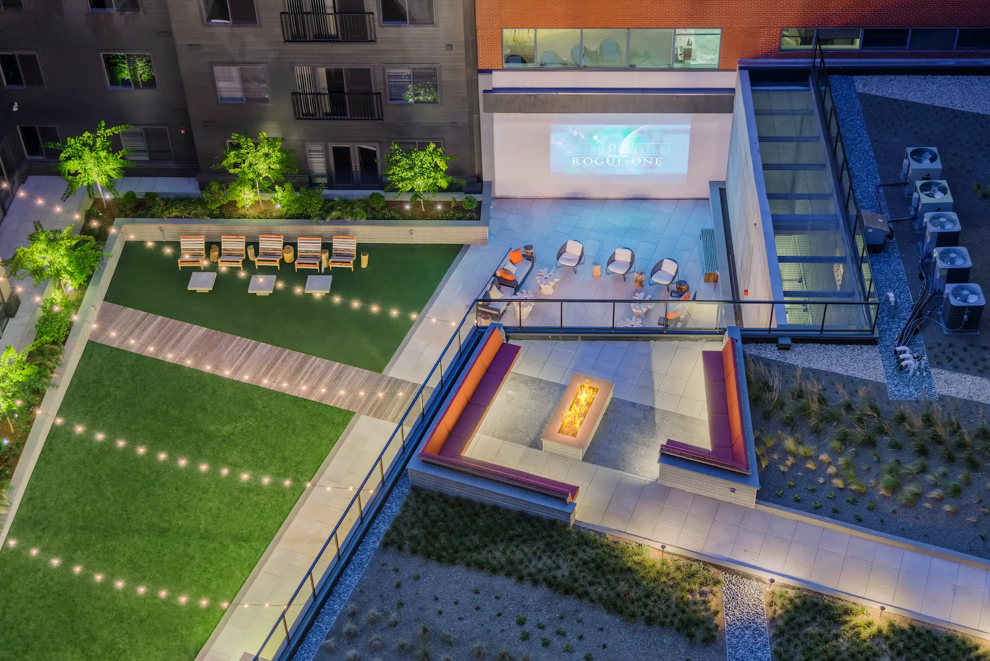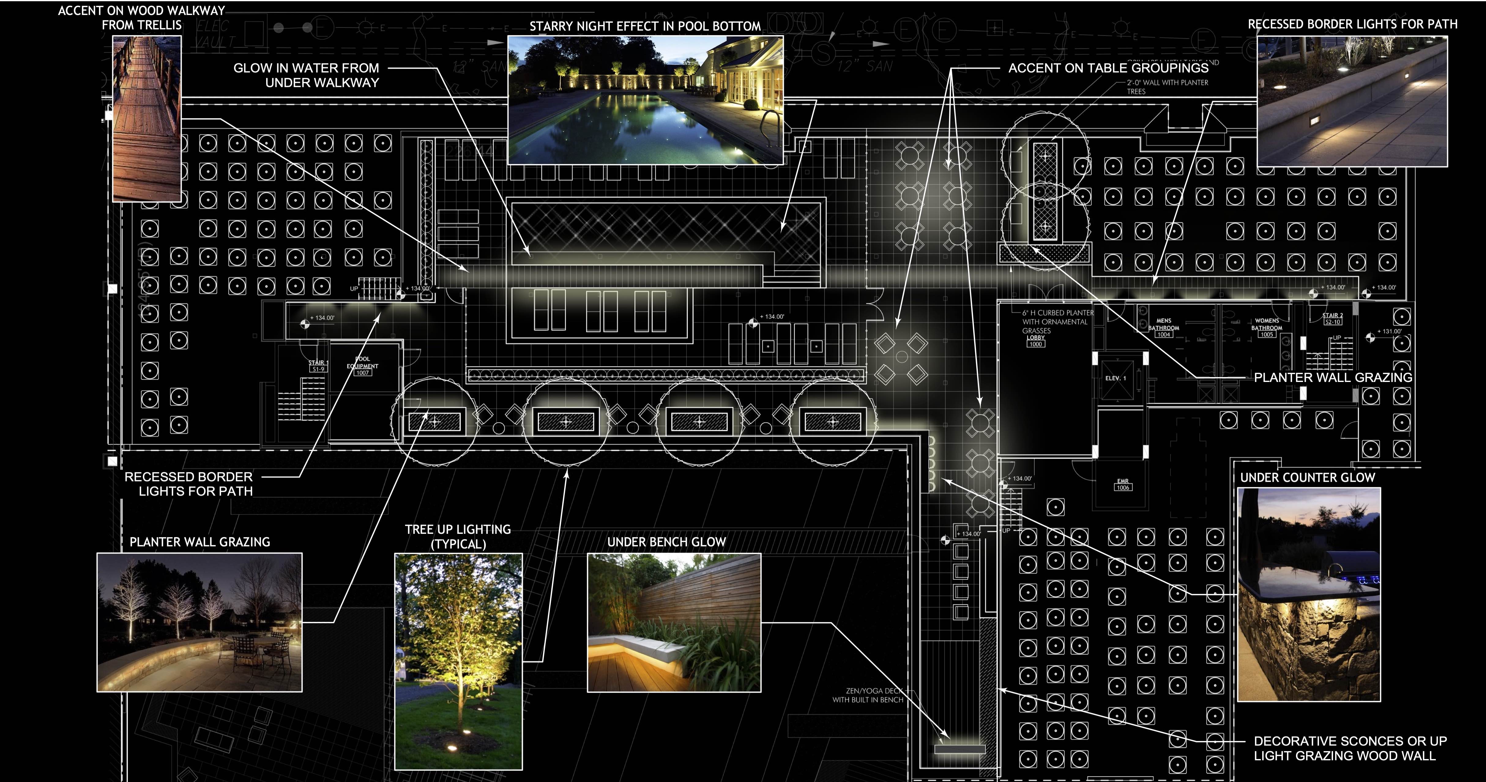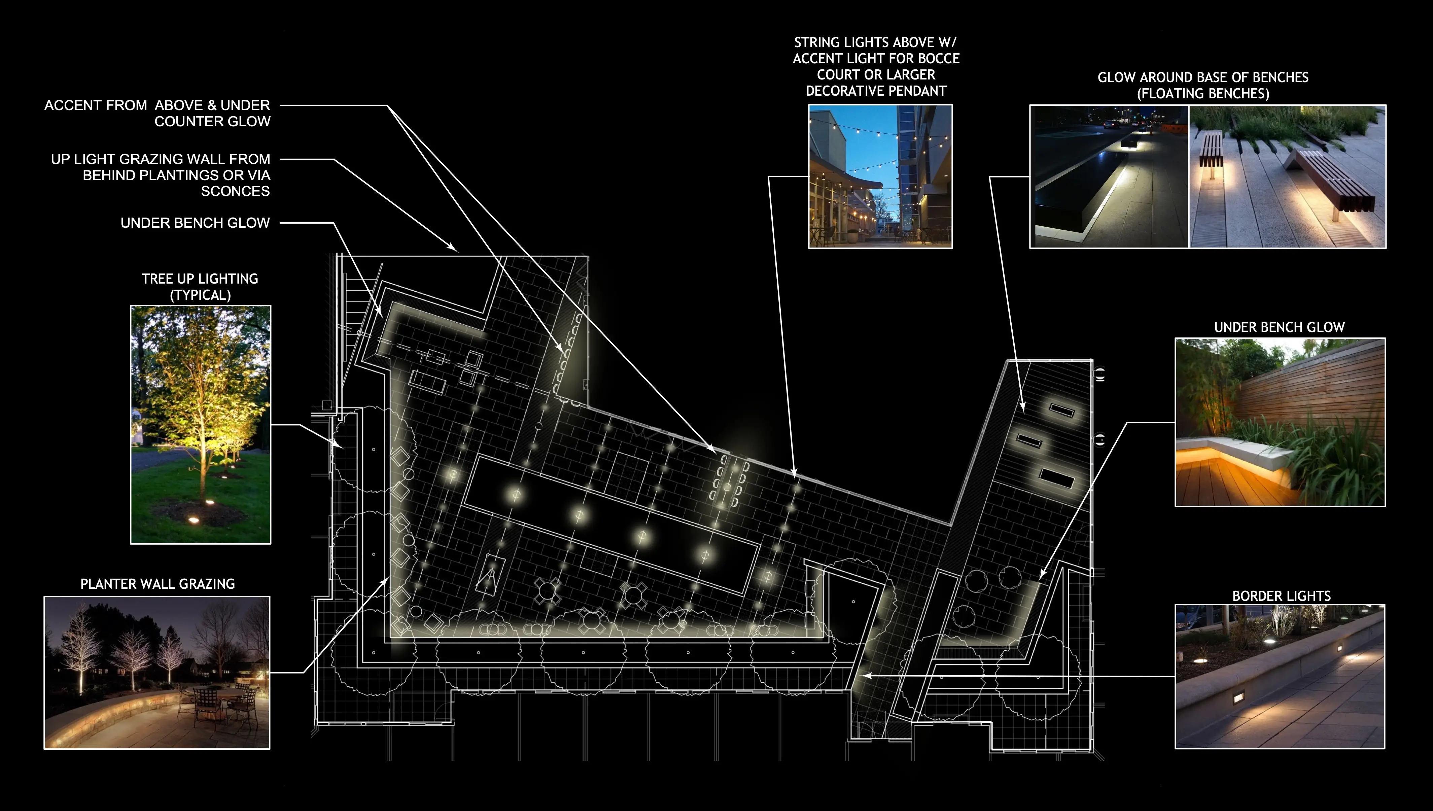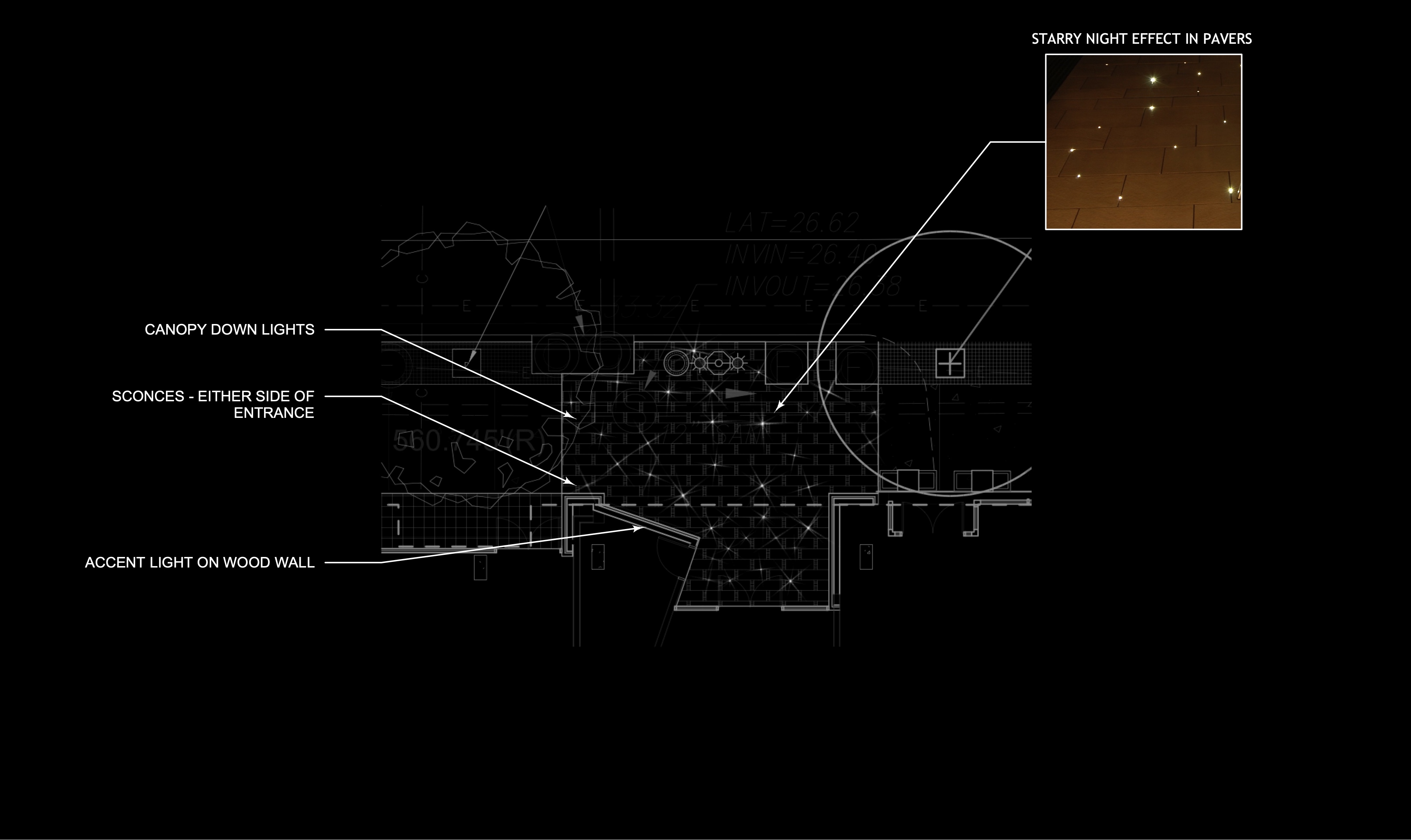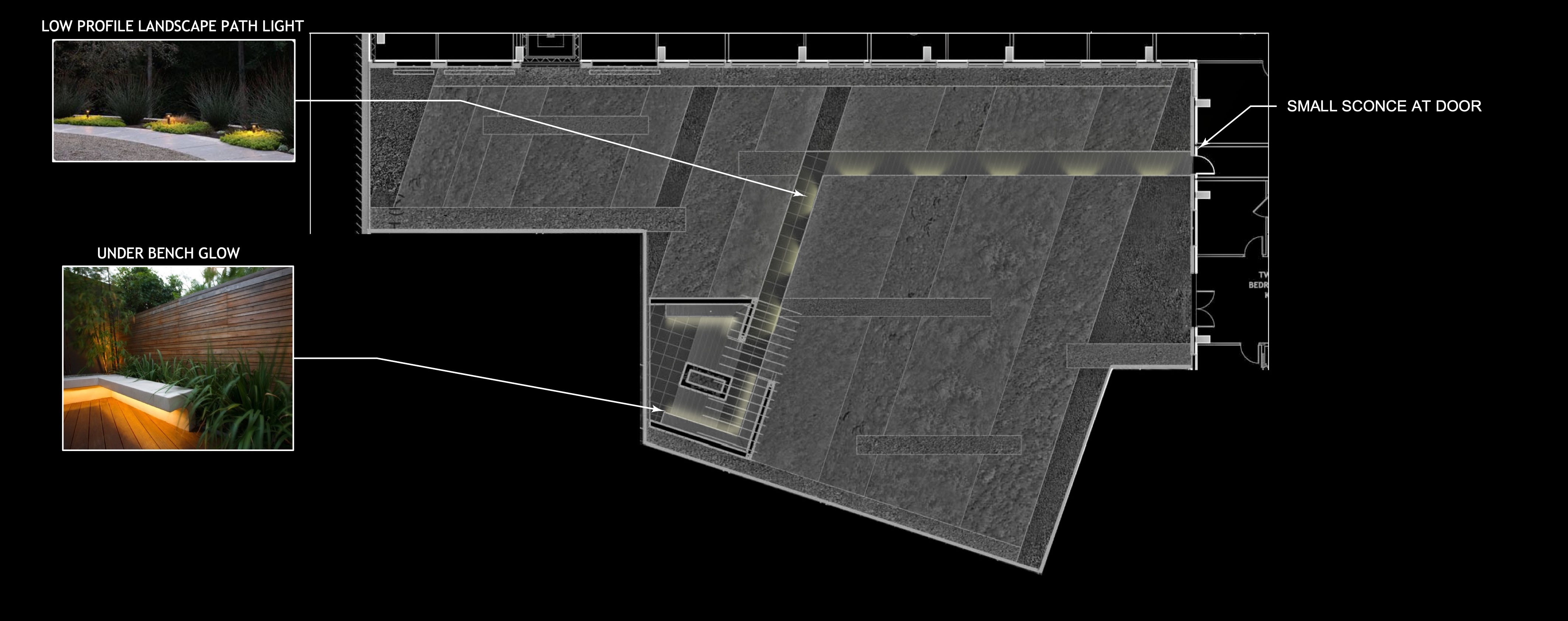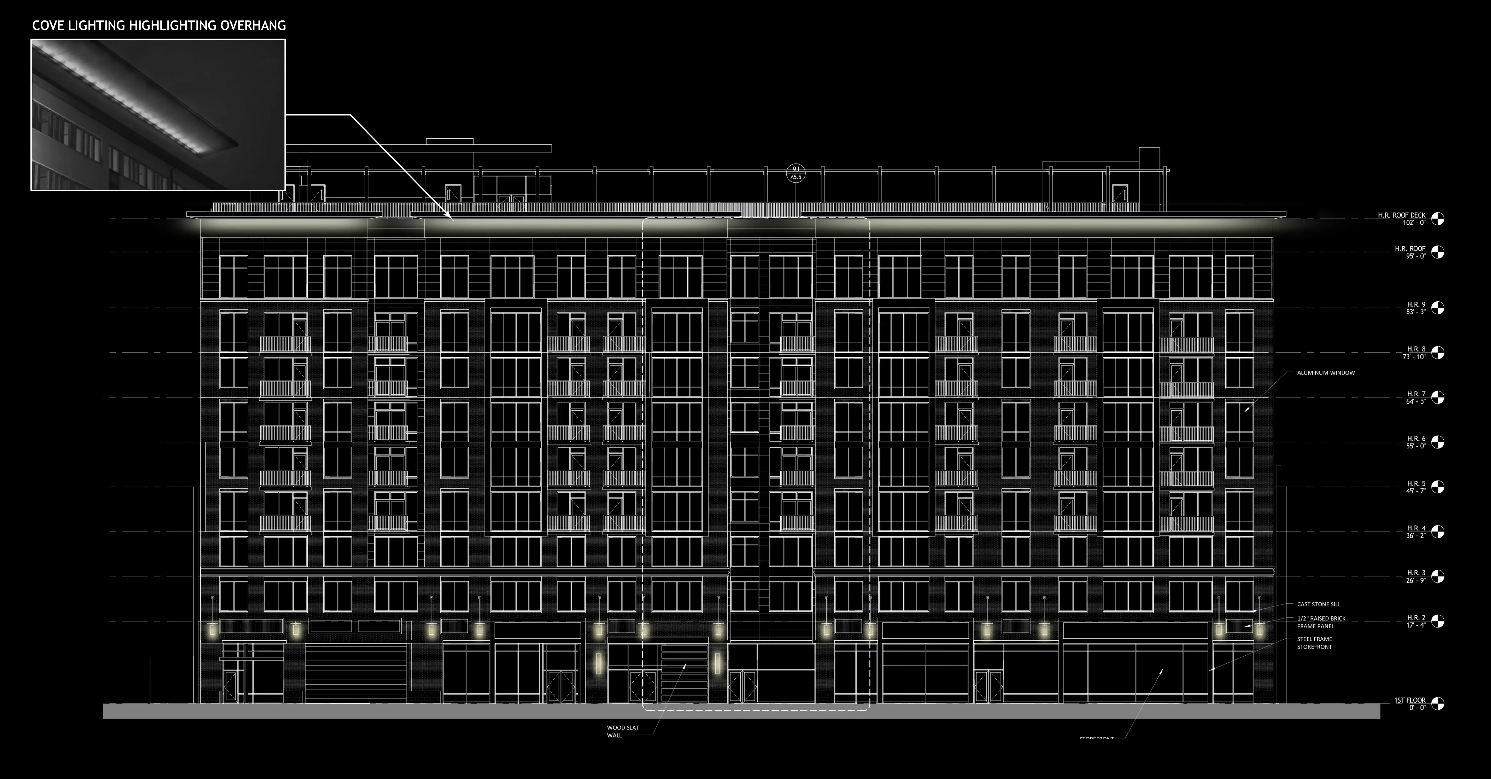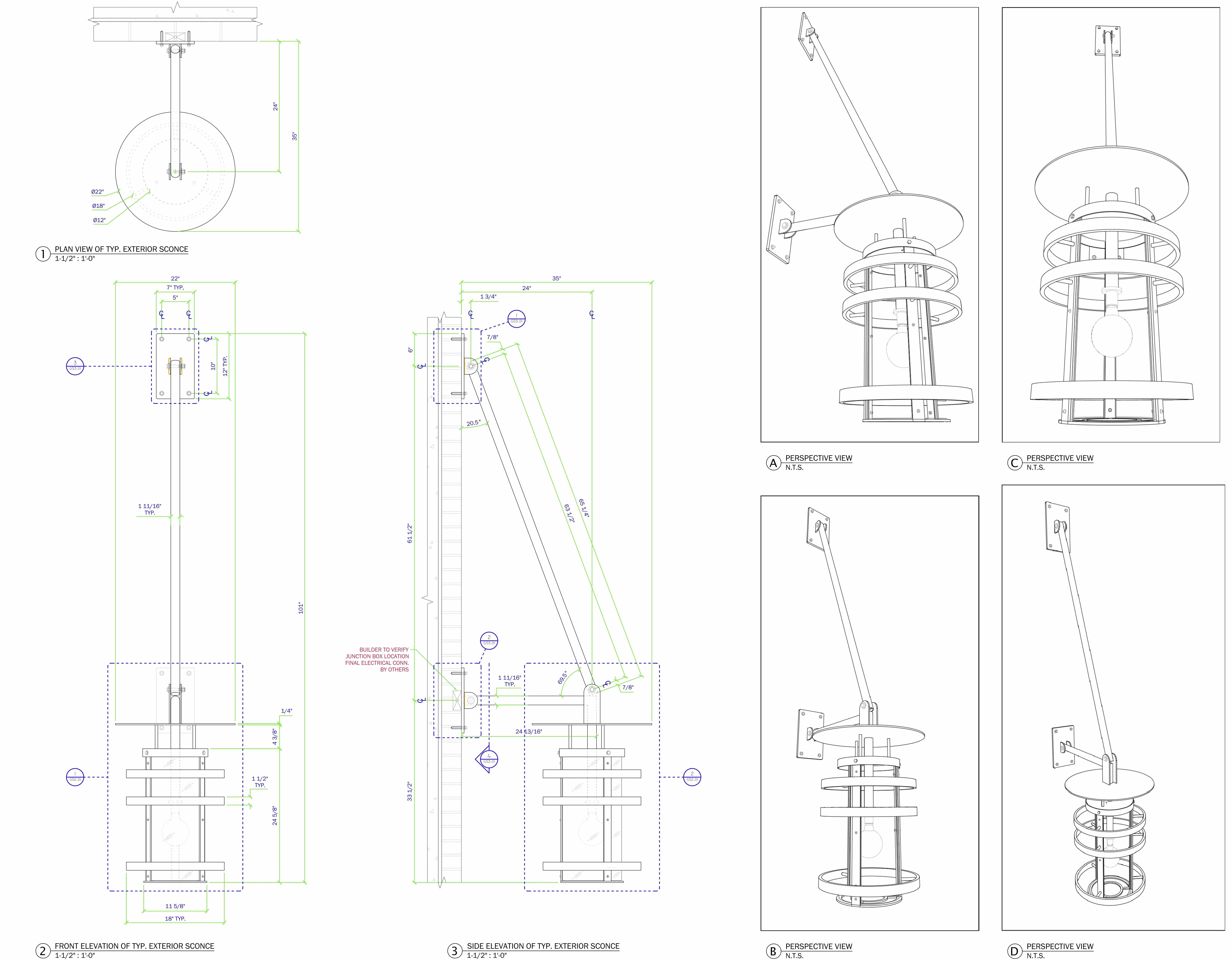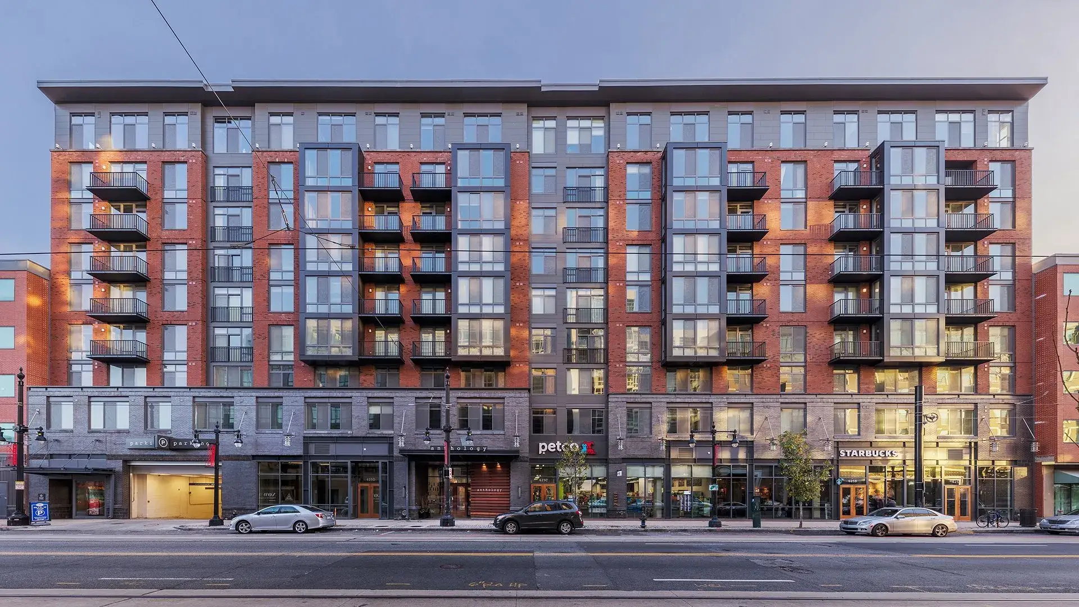625 H Street
Location: Washington D.C., USA
Developer: JairLynch
Architect: Hord Coplan Macht
Interior Designer: RD Jones & Associates
Description:
This $55.3 million project consists of a 9-story concrete apartment building with 181 units and a 5-story wood frame building with 126 units, 3 levels of below grade parking, and ground level retail. Amenities include a courtyard with a Bocce court and grill area, a fitness room, a first floor multi-purpose area with fireplace, library and kitchen area, and a rooftop pool and deck.

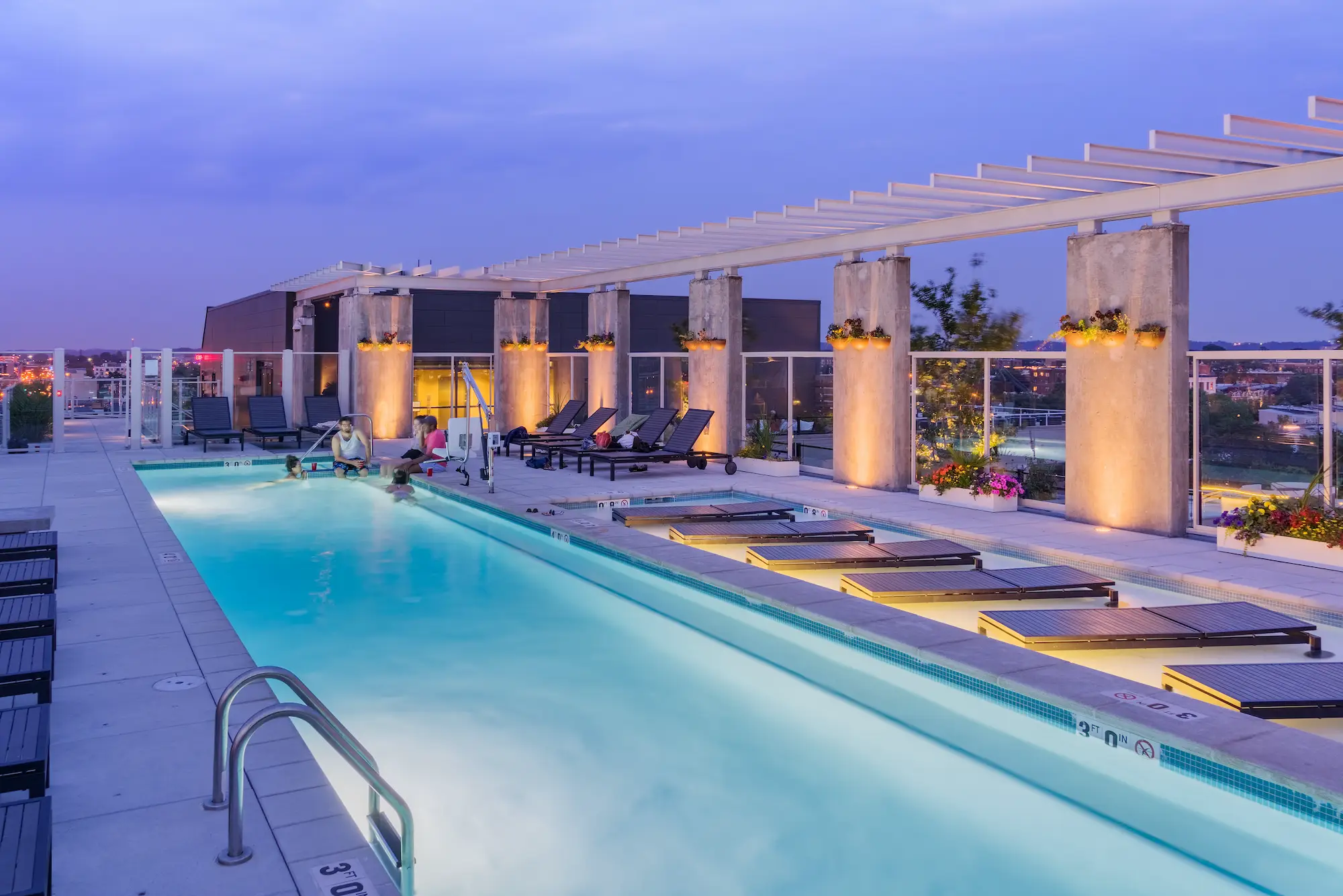
Scope of Work
The exterior lighting design strives to support the contemporary luxury feel that’s married with industrial and earthy materials and textures. A major goal was to highlight as much of the finish materials and architectural form as possible without making lighting fixtures a visual feature, except in strategic locations. One of these strategic locations is the main streetscape where large-scale custom sconces grace the façade displaying traditional glowing filaments. The front entrance is also marked with the unique effect of glowing points of light within the pavers creating a sense of sparkle and excitement. This same effect is mirrored within the rooftop pool.
