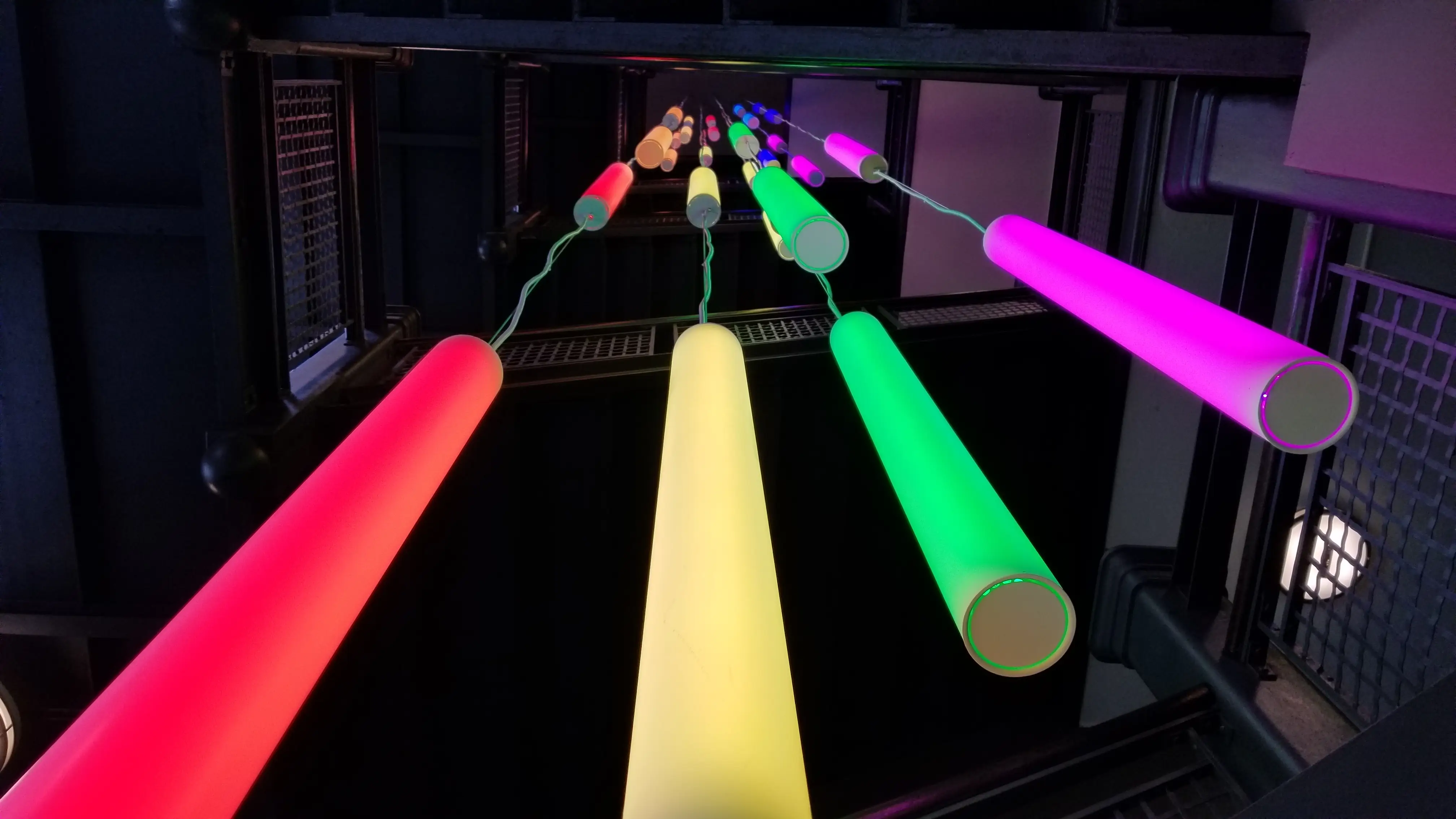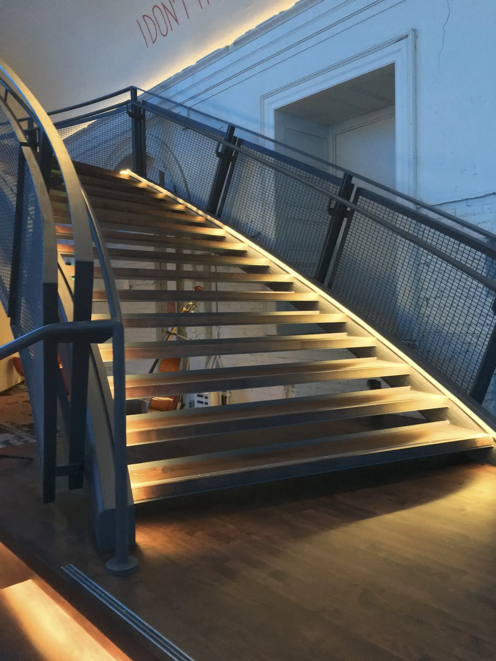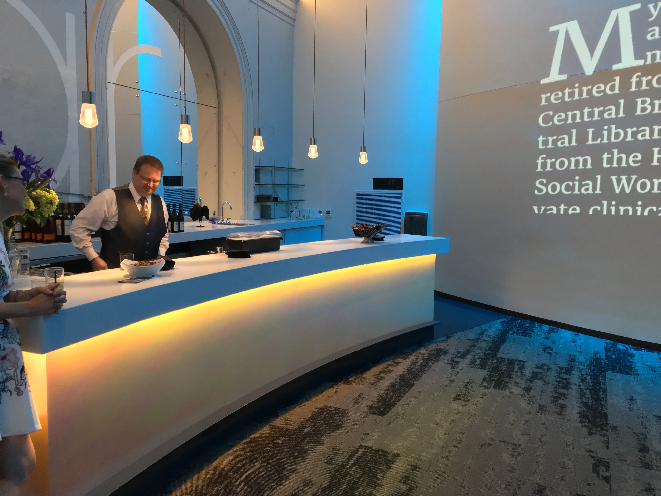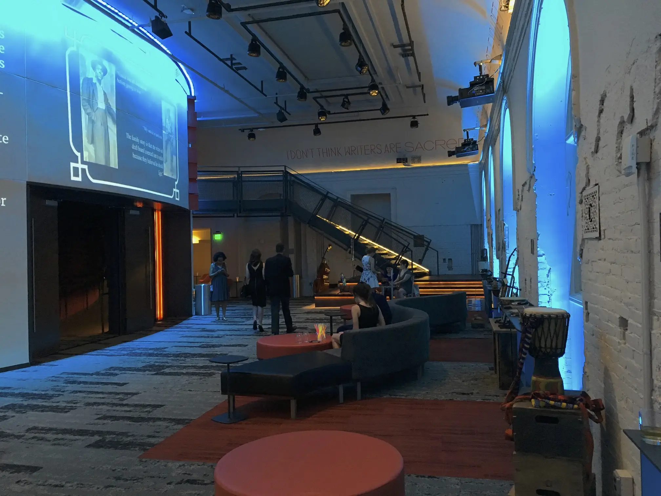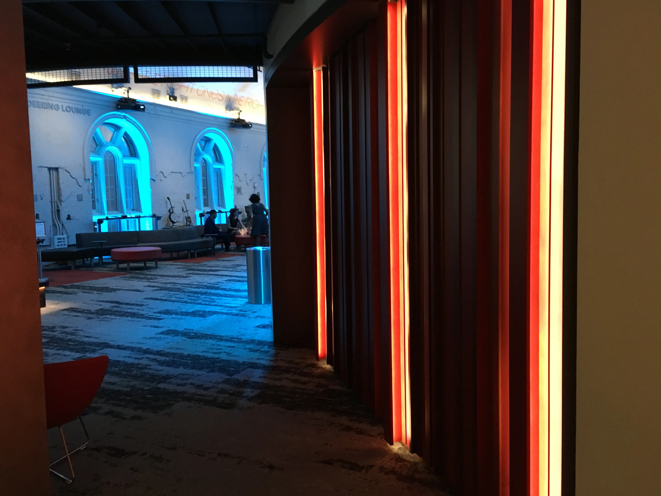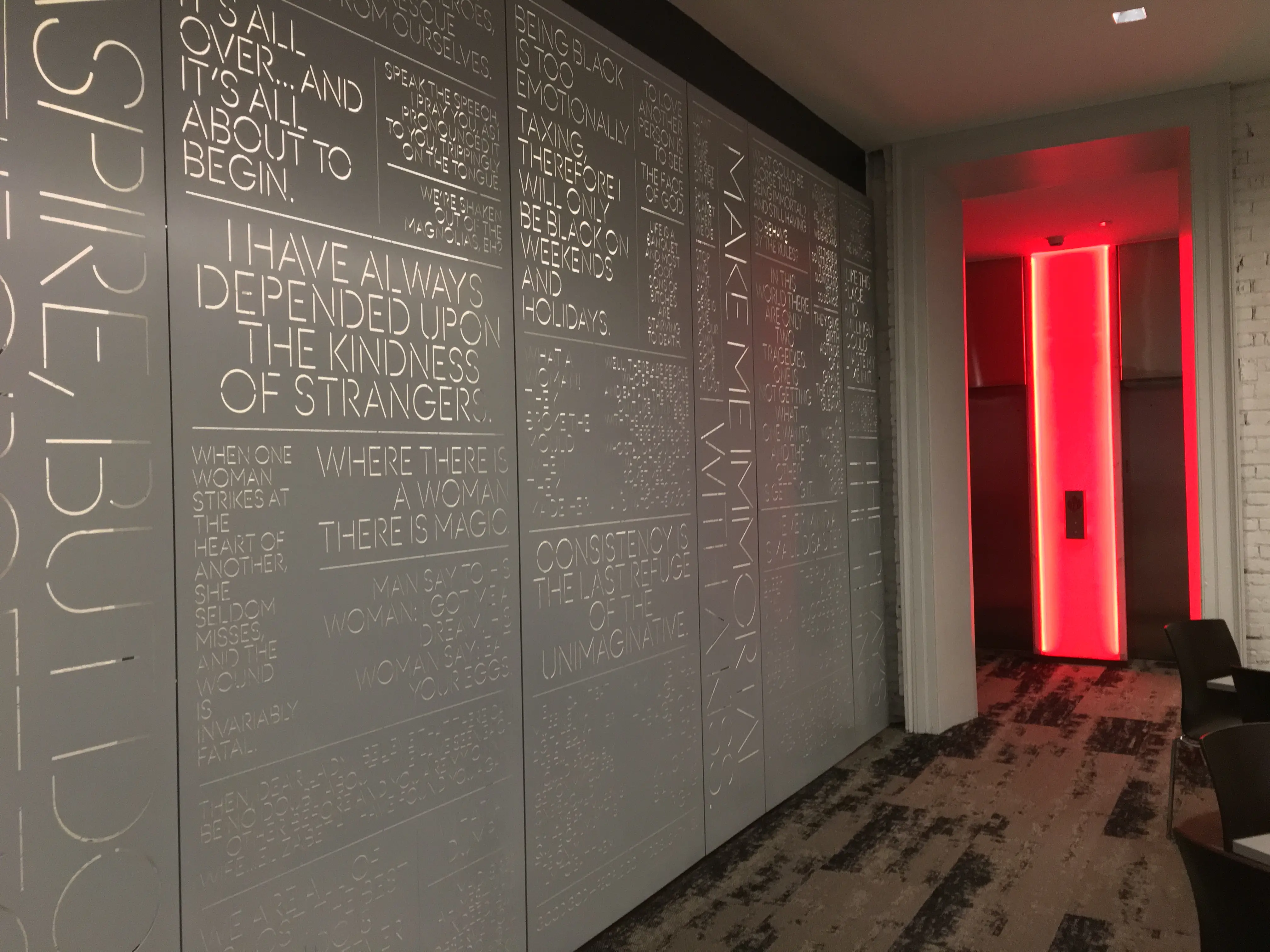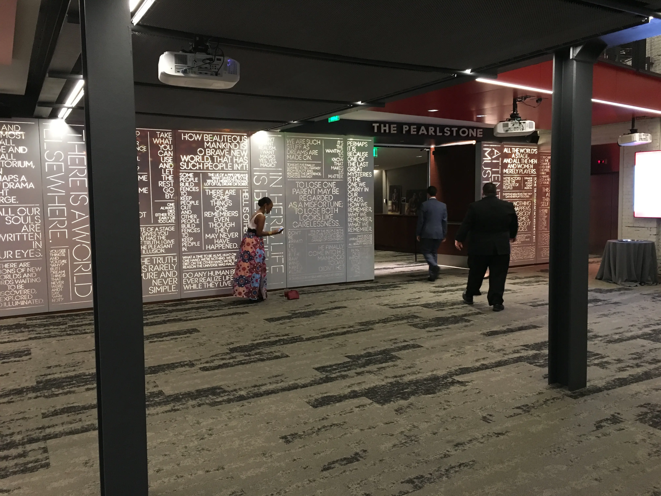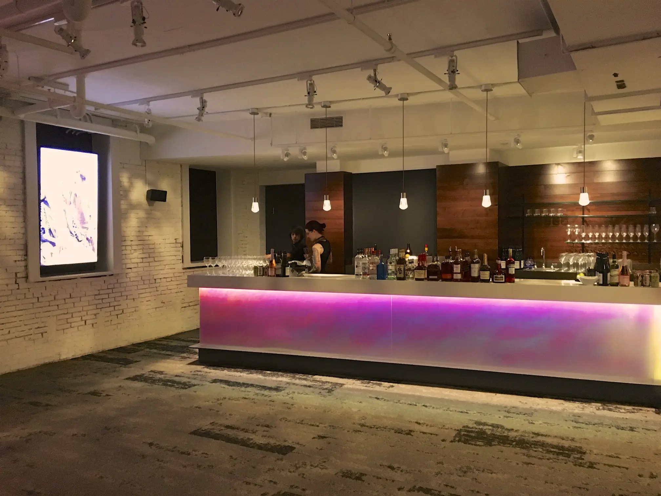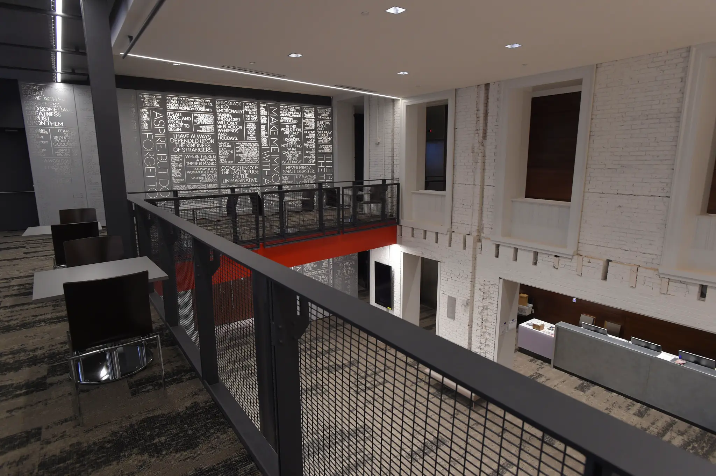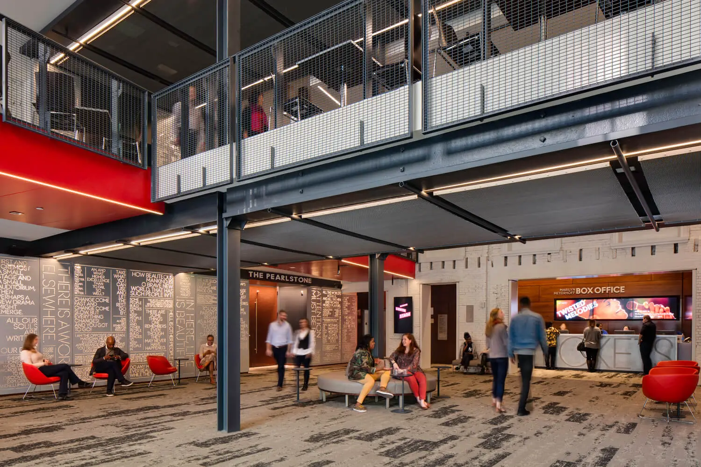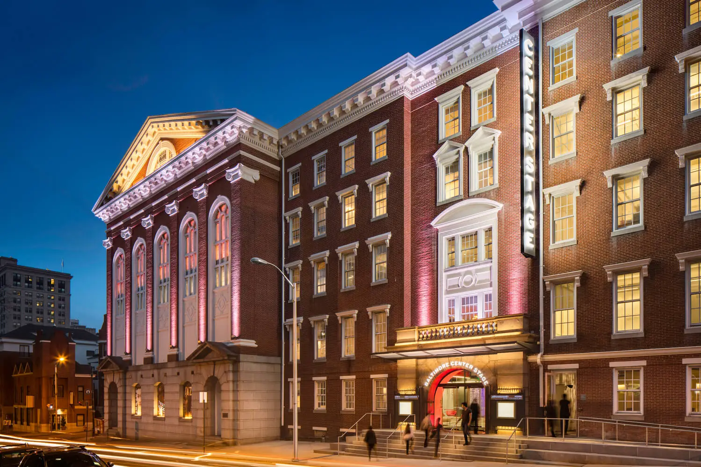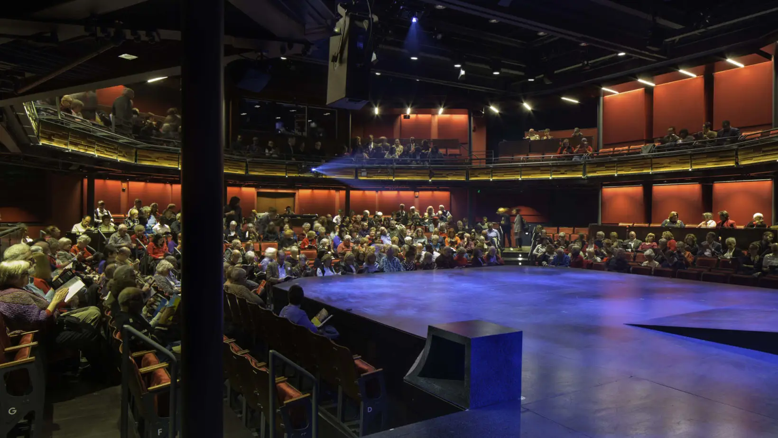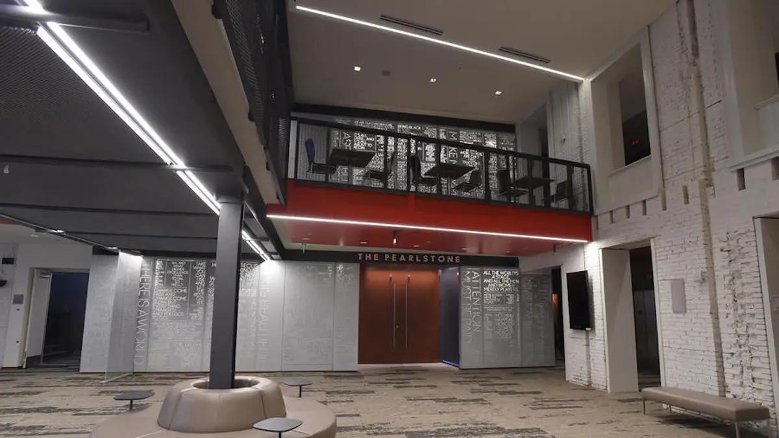Baltimore Center Stage
Location: Baltimore, Maryland, USA
Architect: Cho Ben Holback and Associates
MEP: James Posey Associates
Description:
In order to better accommodate an audience of more than 100,000 people in each year in Baltimore, Center Stage underwent a comprehensive renovation of its historic home on Calvert Street in Mount Vernon. The project encompasses a complete transformation of all public spaces, a re-imagined Head Theater, and a long overdue overhaul of mechanical and electrical infrastructure. A new Education Center and Costume Shop was also built as an addition to the existing building. State-of-the-art audiovisual and lighting effects permeate the design, pairing 21st Century technology with a historic backdrop.
LIT
International
Lighting Design Awards
Baltimore Heritage Adaptive Reuse Award


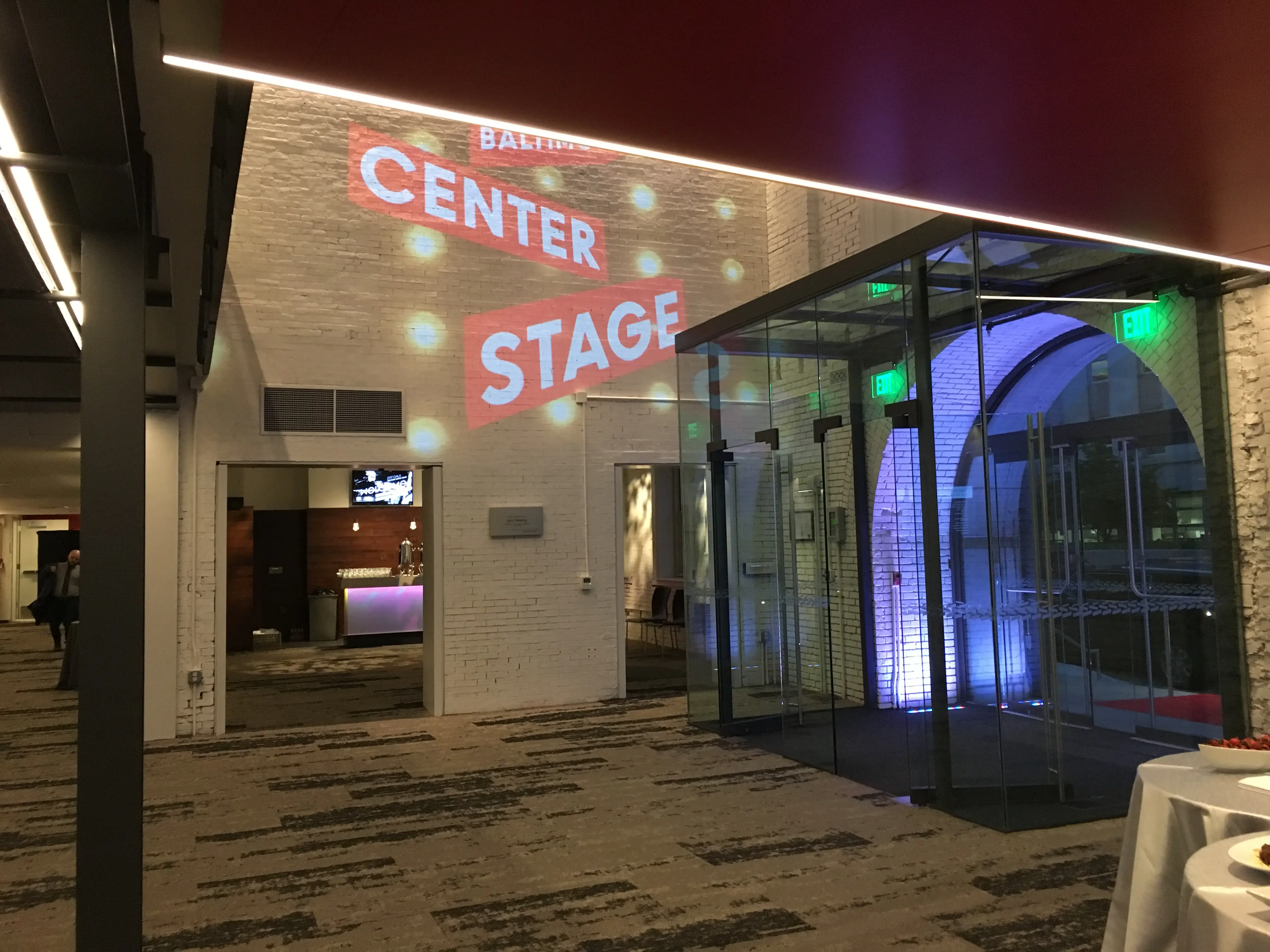
Scope of Work
Our principal design goal was to create an environment that engages all the senses by encouraging patrons to explore, participate and engage in the experience by revealing texture, color and form to excite every sense and awake curiosity. All of this with the express intent of flexibility allowing Center Stage to turn any space into something that reflects themes and needs associated with shows and functions.
