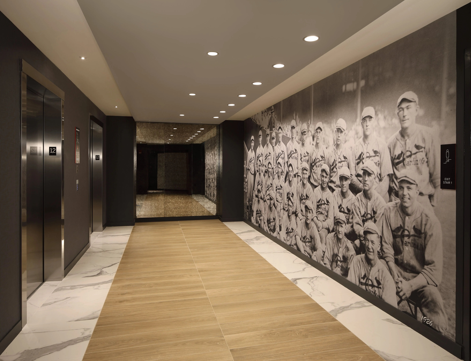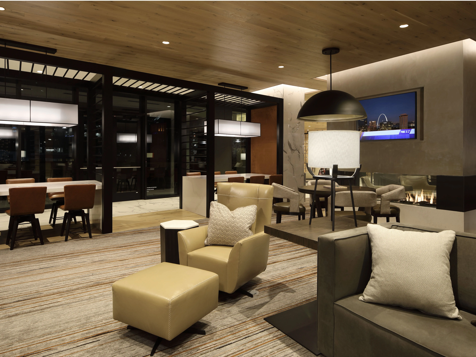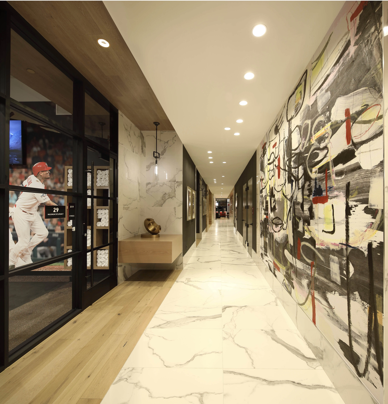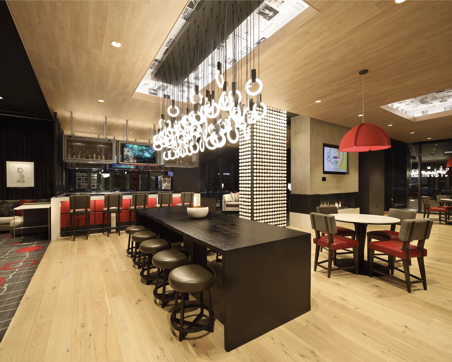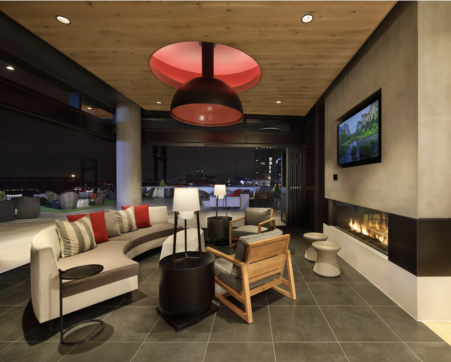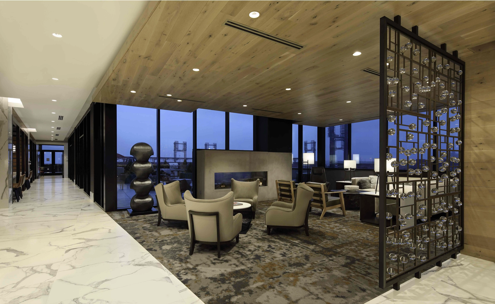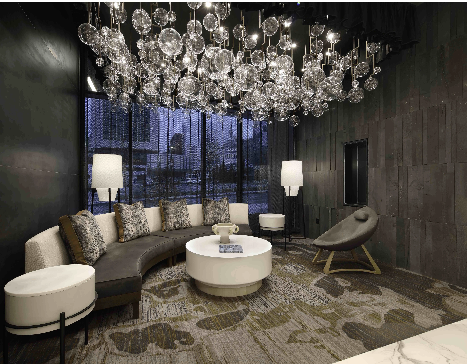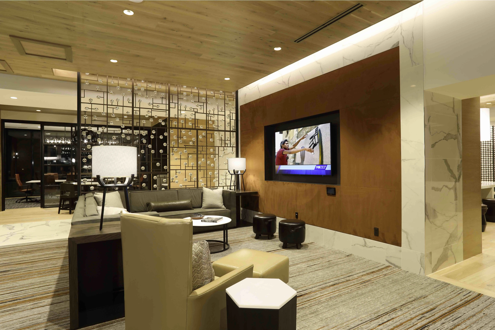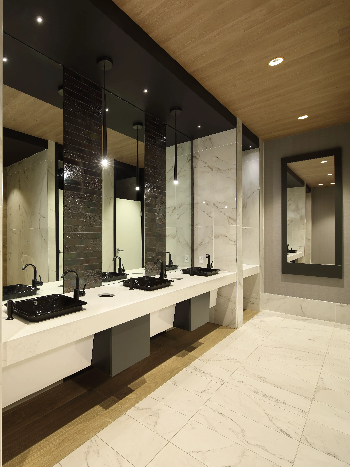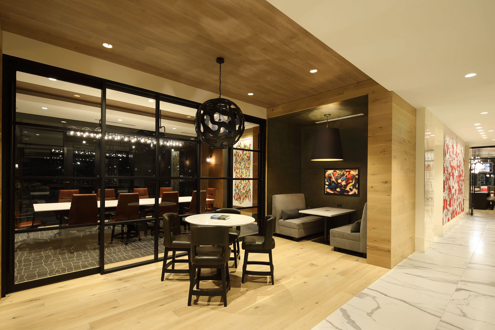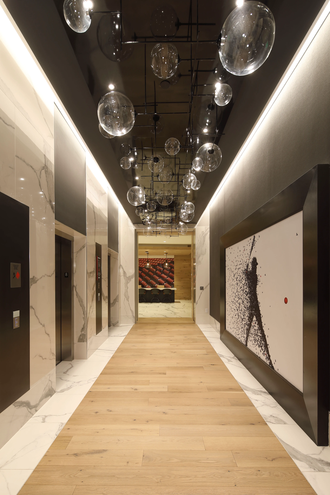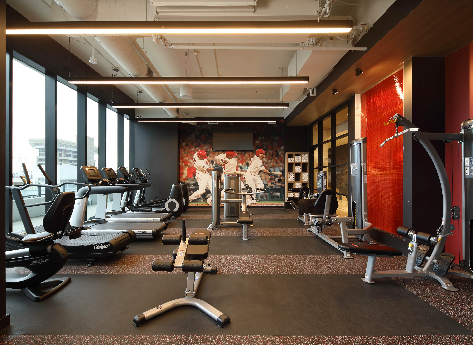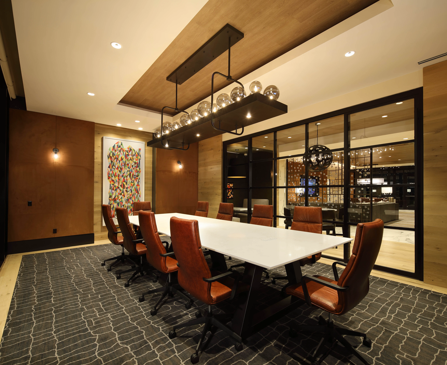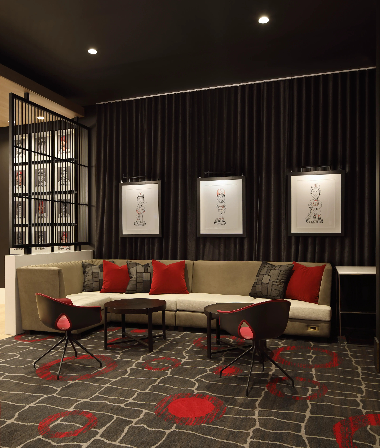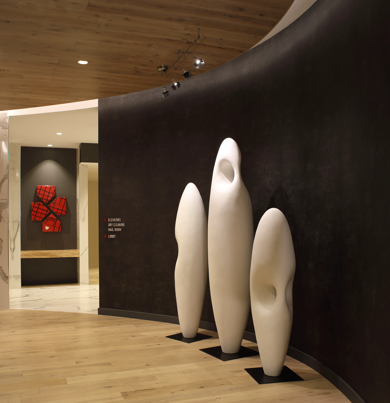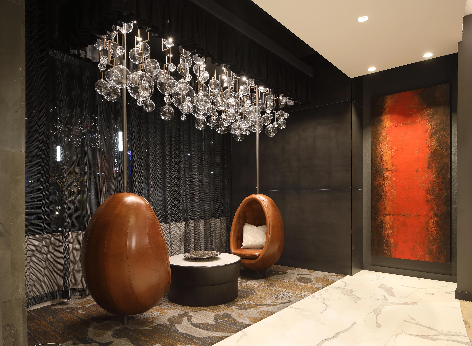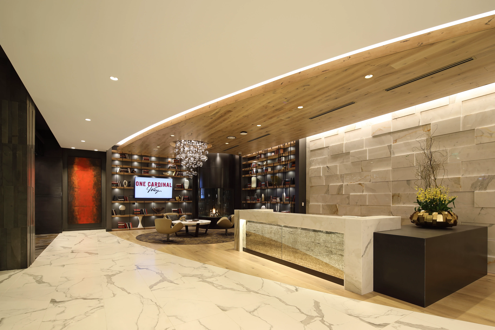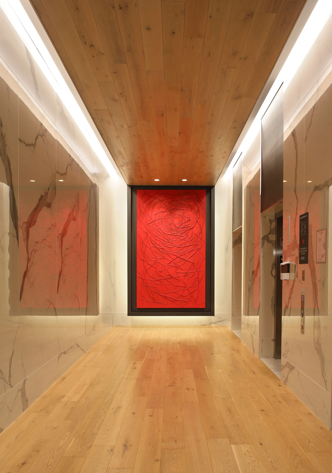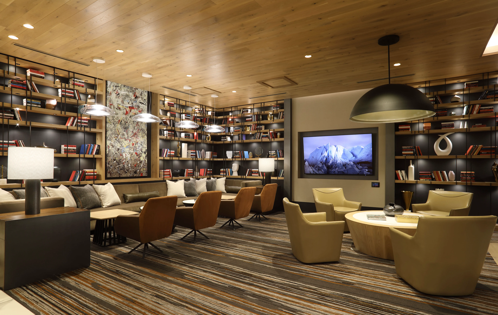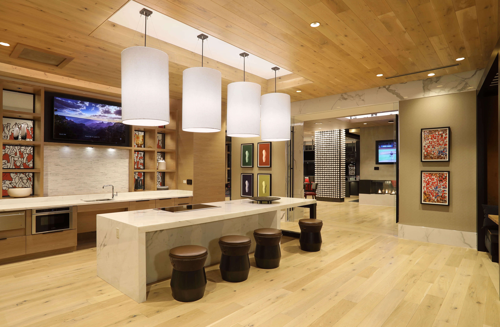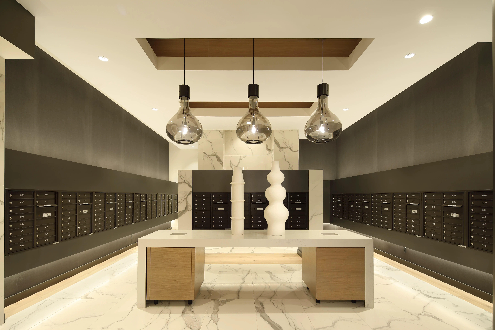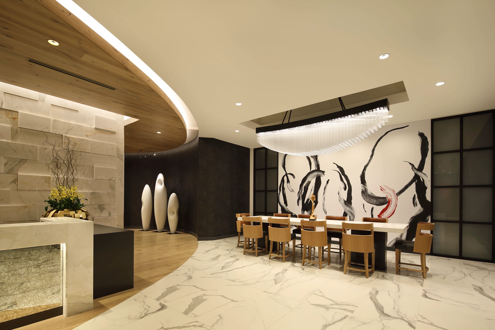One Cardinal Way
Location: St. Louis, MO, USA
Developer: Cordish CompaniesCordish Companies
Architect: Hord Coplan Macht
Interior Designer: RD Jones
Description:
One Cardinal Way is a 29-story mixed use residential tower located adjacent to Busch Stadium in St. Louis, Missouri. This project is the signature building within the Ballpark Village complex, a multi-block mixed use development. Busch Stadium and the Cardinals brand are key components in the form and aesthetic. The tower is designed with a complimentary contemporary form specifically to contrast with the more traditional red brick stadium and facilities. The building is sculpted to maximize views of the field providing a feeling of connection with the excitement and history. The Cardinal brand and history are subtly incorporated throughout the interior finishes and artwork to create a unique community connection appealing to fans and urbanites alike.
At the sidewalk level, the design addresses a range of conditions. The southern edge, adjacent to the ballpark, supports the exciting gameday activity on Clarke Street, which is pedestrian-only on game days. The northern edge, on the quieter Cardinal Way, hosts neighborhood retail and the residential entry. The generous residential amenities are located primarily at the 8th level, and include a clubroom, kitchen, fitness, game room, indoor-outdoor bar as well as terrace space that allows views into the stadium from a stepped belvedere and an infinity-edge pool.
This project has become one of the primary elements in the cities vibrant redevelopment of downtown St. Louis.
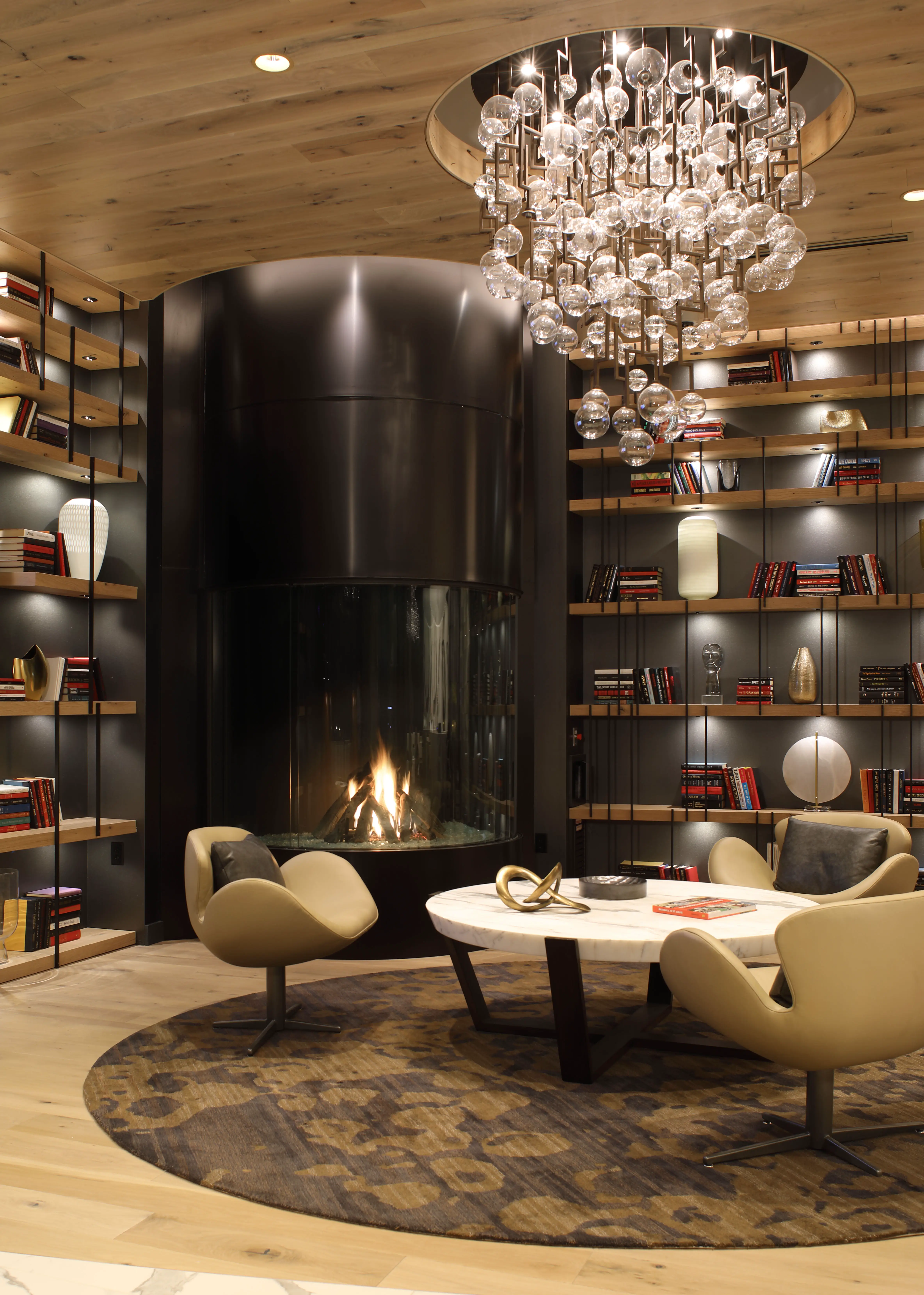
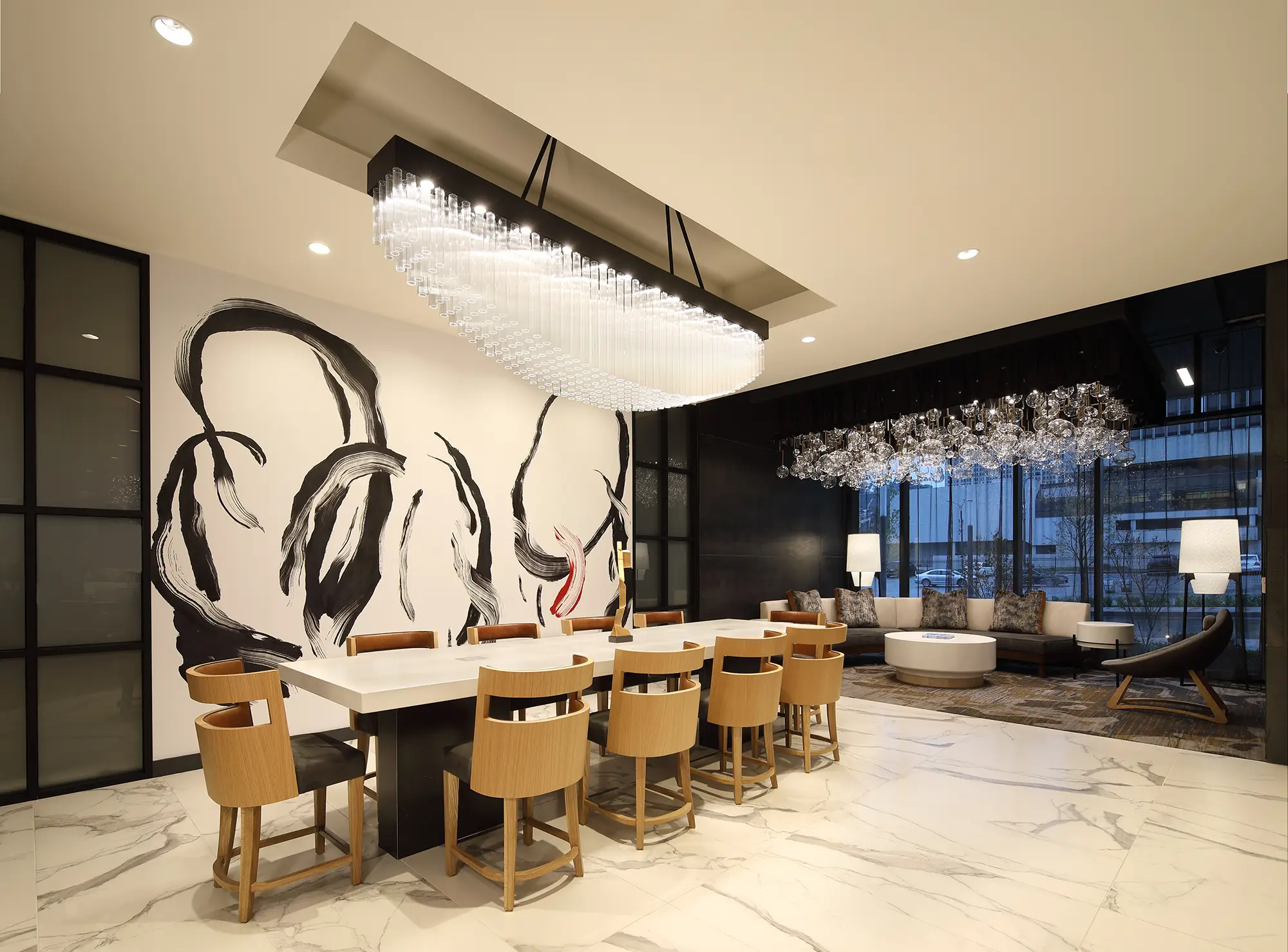
Scope of Work
The lighting design follows the lead of the architecture and interior design to enhance the environmental context that defines the personality of this building. Our objective in placemaking was to delight, engage and surprise by creating emphasis on the story telling features while minimizing the visibility of the fixtures themselves. Along with the themed details and accouterments, great effort was applied to developing occupant choreography, mood and emotion and emphasizing the architectural details that make the building truly unique. Bringing these elements together in a cohesive fashion helps support the vibrant sense of community everyone is so attracted to. Supporting this level of functional detail and being able to dial in the right settings, for not just each space but even different times of day, a control system was carefully curated. The control system for all the public amenity spaces and exterior is a fully integrated scene control system giving the client granular control over each amenity area while providing convenient automated scene transitions throughout the day / night for most daily routines. This system helps to create flexibility, reduce the number of devices and simplify daily operation.
