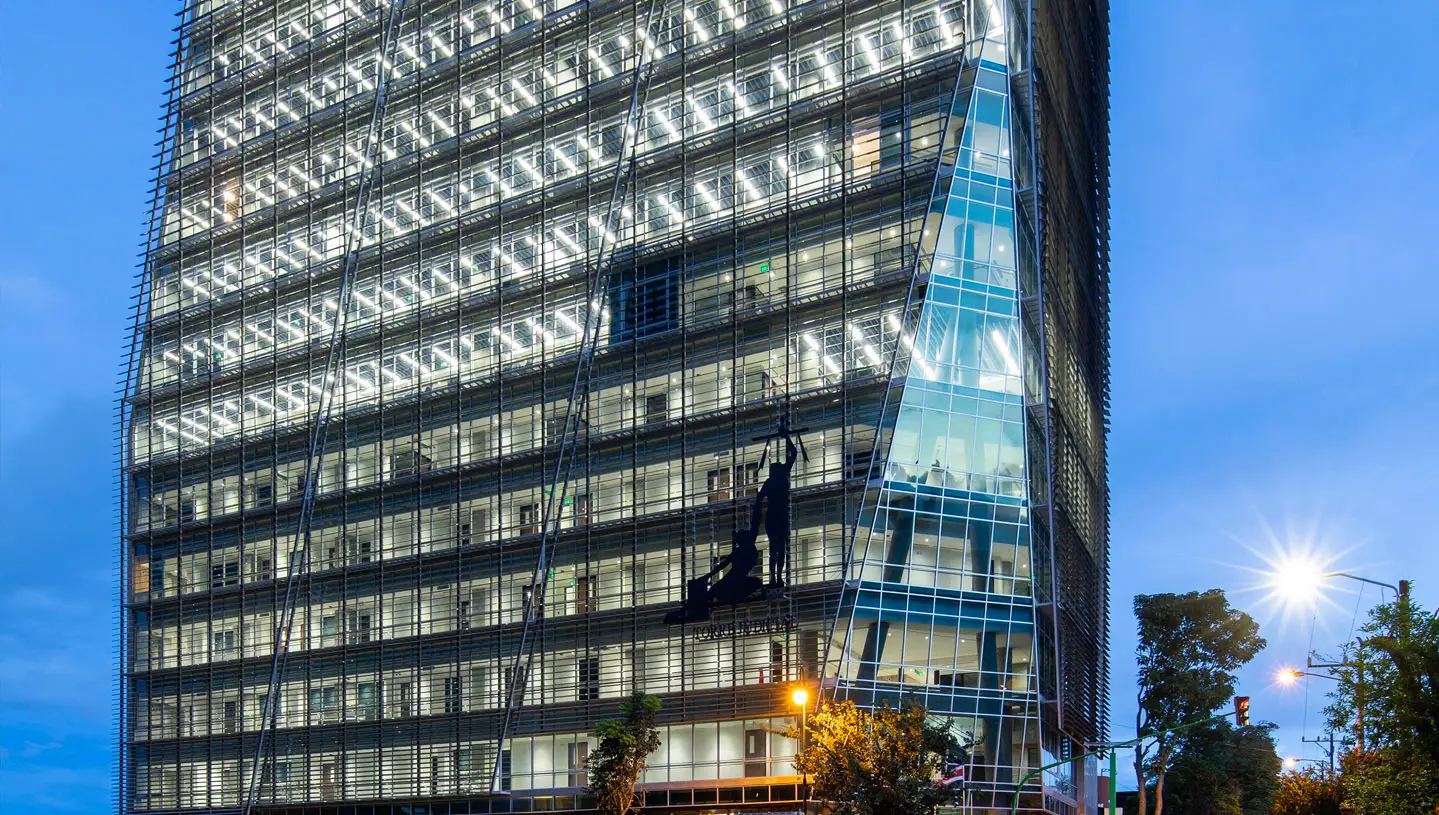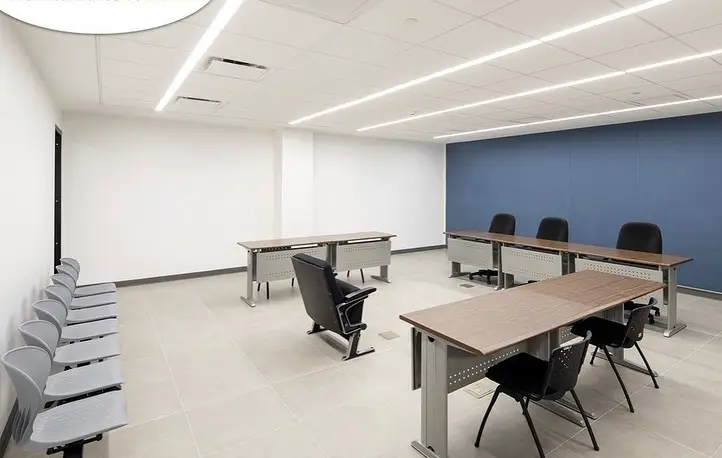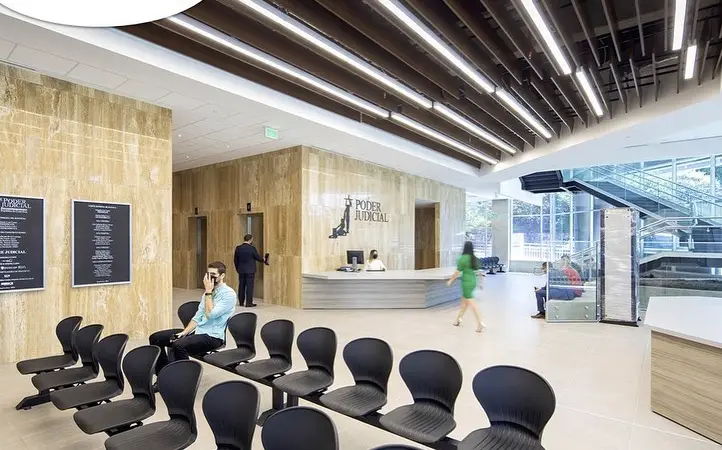Torre Judicial
Location: González Lahmann, San José, Costa Rica
Developer: Poder Judical de Costa Rica
(Costa Rican Judicial Branch)
Architect: Gensler, Arquitectura y Diseño SCMTM
Electrial Engineer: Johnson Controls
Description:
Torre Judicial implements a revolutionary approach to a government workplace through a new 14-story office building in San José, Costa Rica, to foster innovation, flexibility, and prompt judiciary service to all. The new workplace, will be a hub for collaboration and sustainability, open to government employees, partners, and citizens. It’s located adjacent to the Supreme Justice Court, among other historical buildings. The building design prioritizes balance, flexibility, and the overall human experience.




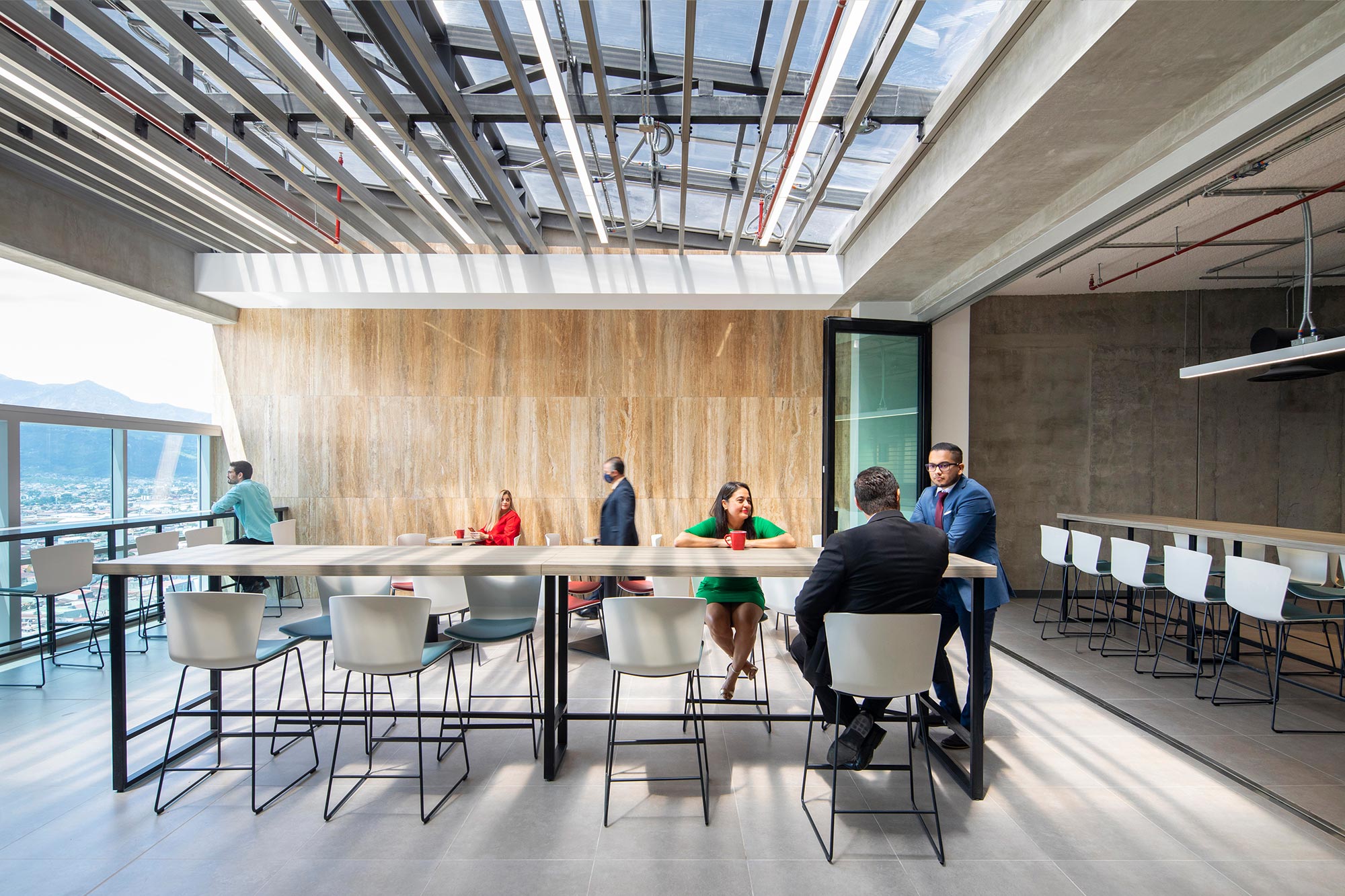
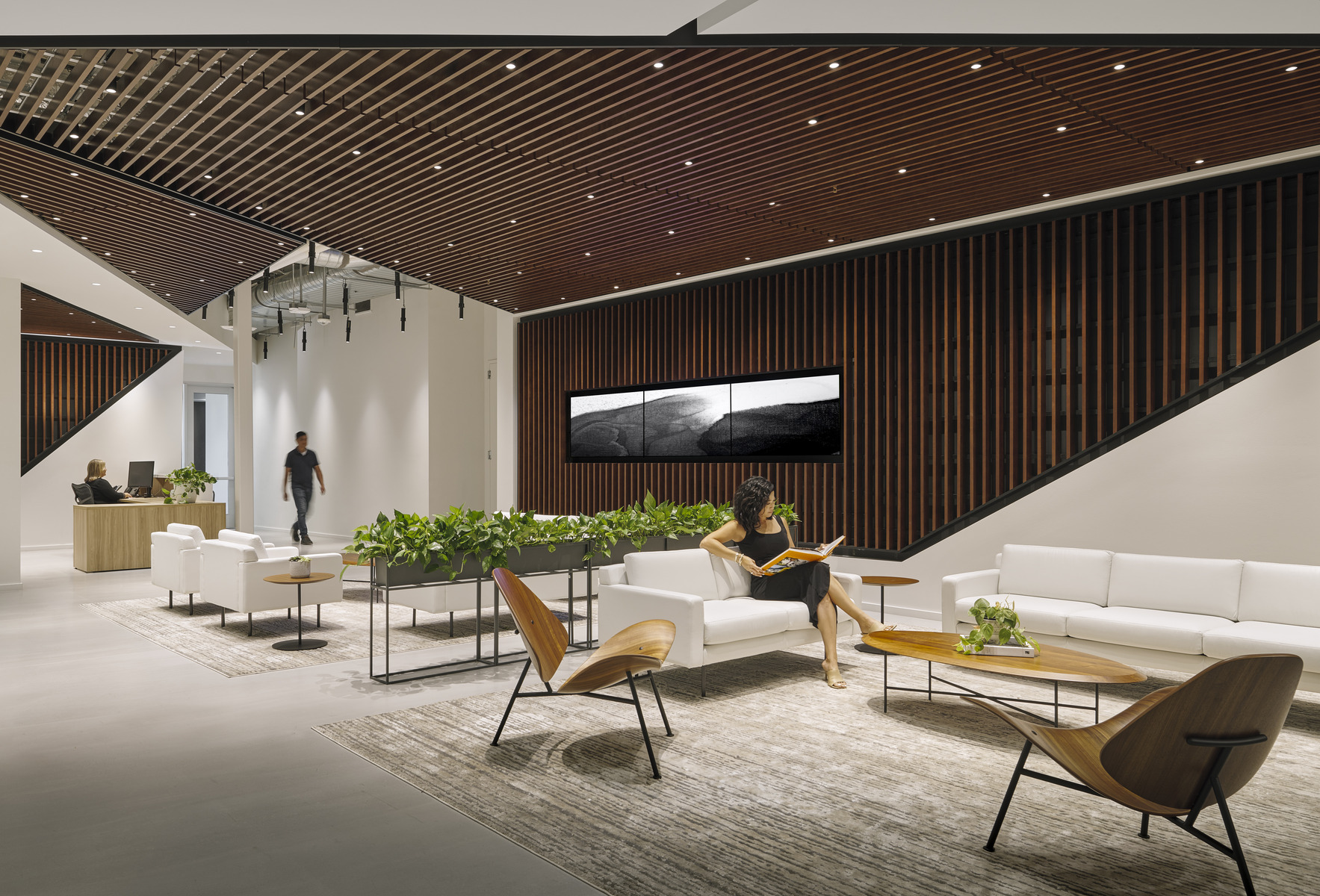
Scope of Work
The goal of the lighting design is to create a space that is comfortable and supportive, promoting creativity and productivity within the workplace. The design needed to be flexible to accommodate the changing needs of the workplace and its occupants, and prioritize balance promoting the overall human experience. Due to zoning regulations, access to natural light is limited to 50% of the floor plan, so designers prioritized common, collaborative and public areas for daylight exposure and therefore daylight harvesting. Extra emphasis on high quality, high color rendering full spectrum lighting was given to spaces where daylight is limited.
With expertise in biophilic design and a very detailed approach, the lighting design’s goal was to ensure that Torre Judicial becomes a successful and innovative government workplace. To achieve this the lighting supported the architectural goal of increasing occupant connectivity to the natural environment through the use of space and place conditions. Used at both the building and city-scale, it is argued that this idea has health, environmental, and economic benefits for building occupants and urban environments. The final product achieved an inviting atmosphere that encourages collaboration and productivity, while also promoting sustainability and energy efficiency using strategies such as maximizing daylight penetration, preventing direct sun light exposure and balancing natural and artificial light. This rendered a 50% savings in lighting power densities and met code required lighting levels set by ISO 8995. Upon post occupation surveys, an inmense portion of employees responded with high marks for the quantity and quality of light of their workplace.
